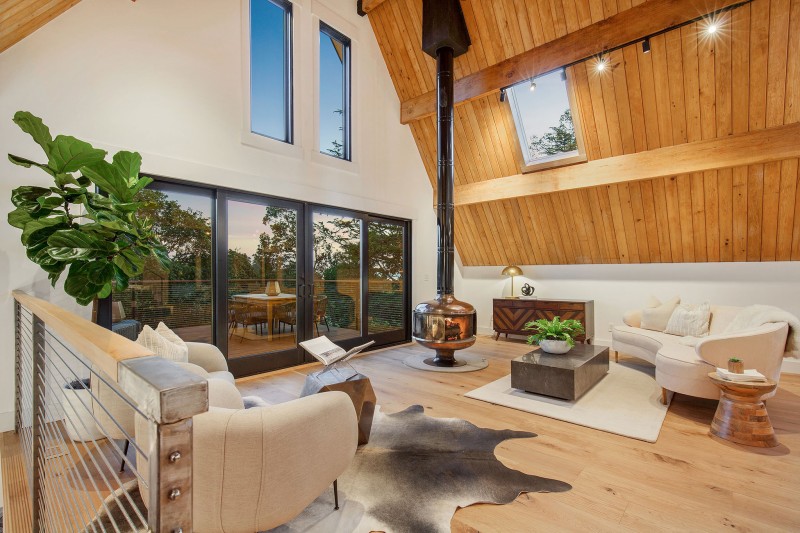
This was an incredible project. You can see some before pictures on my web site at http://www.r-a-design.com/modern-a-frame. I think the results are stunning. When I first visited this Rockridge house, I wasn’t sure what we would end up with. The homeowner told me about his vision for a modern, yet rustic, home that would have some cool details like a steel and wood staircase and railings. And he showed me some photos of a traditional San Francisco home he’d renovated. I knew he did beautiful work. But this was a different kind of house.
The original A-frame had a ladder in the dining room that went up to a loft. Nordic-style beams stuck out everywhere. Shed roofs seemed tacked on in odd locations and all had different pitches. The floor plan was so confusing that I wasn’t sure how the previous occupants had actually lived in the house. It was sort of set up like three efficiency apartments, but they were all connected. A commune maybe? To top it off, caution tape was stretched across portions of the exterior decks.
The homeowners wanted to transform it into a family home with three bedrooms, two and a half baths, as well as, an in-law suite. My goal with every project is try and make a house feel like it’s always been that way. In renovations I hate to see the odd details or the floor plan that doesn’t quite work. I want people to walk in and say: “That’s a great space.” I don’t want to hear: “That’s a pretty good remodel.”
With this project, like most that I work on, my main focus is always on the space…the architecture. I was lucky on this one that I had a client who had a good aesthetic. I could focus on creating the volumes and connections that make the house feel dramatic and unique and didn’t need to worry too much about the finishes.
The construction process took eight months. During that time I visited the site four or five times. The house was in bad shape and what we thought was going to be a renovation turned into a reconstruction. The only original parts of the house that remain are the foundation and what remains of the great room A-frame. On those visits, I would always leave feeling sort of astounded by what was happening. On one visit I stood on the upper floor landing and looked down into the living room and thought: “This is exactly how I imagined it would be.” For me, that means success because the design that I had in my mind and drew on paper ended up being that way. The volumes of the spaces felt right to me. The entry worked the way I intended…a smaller space opening up to this grand volume under the A-frame. The upstairs bedrooms have lots of windows that open up to the trees. You feel like you’re in a forest. And yes, there is a view from that curious interior window above the kitchen…its through a skylight on the opposite side of the A-frame.
A few weeks ago, I got the call from my client that I’d been waiting for. The house was done. I think the photos pretty much speak for themselves. It’s definitely not a house for everyone. It has a certain amount of rustic charm. And A-frame architecture is a niche. But, the space is really cool, if I do say so myself. And it feels like it was built that way from the beginning. The new and old spaces compliment each other.
Ultimately, the credit for this project goes to Tsering Denma and his wife Yangchen. They had the faith when they saw this house that it could be turned into something extraordinary. And they trusted their structural engineer when he recommended me for the architectural design. Tsering and his team executed fabulously on the project. His eye for detail is fantastic. The steel railings he fabricated and topped with cedar woodwork that you just want to touch because it looks so velvety is exquisite. The decorative wood panels he inset into niches in the stairwell and that bedroom window overlooking the living room added a charming, yet sophisticated touch that you just don’t often see in contemporary homes. His landscaping transformed an ivy-covered hillside into a terraced series of spaces that is nestled among the oaks on the site. I mean, who builds an outdoor kitchen around a massive oak branch? Or a bonsai garden into the front porch? He deserves the credit for all of that. You can see photos of what I’m talking about on my website: www.r-a-design.com. Just click on the featured project.