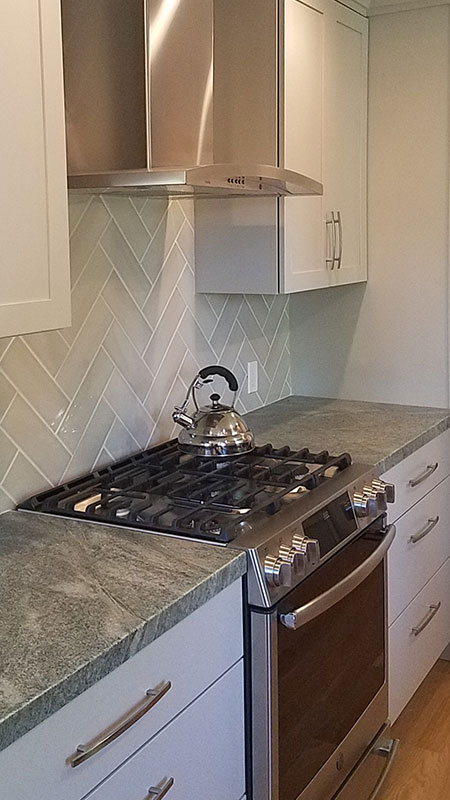
We see lots of beautiful kitchen renovations these days. It’s easy to spend over $100K building your dream kitchen, installing commercial-grade appliances, removing walls to create that dreamed of “open plan”, as well as, adding all of the other bells and whistles that seem so necessary. But, we recently completed a project that shows that you can have your dream kitchen and it doesn’t have to look like the ones you see on TV or in magazines.
One of the first things I tell my clients is to think about how you actually use your kitchen and live in your house. One of the lessons I learned early in my career is that homeowners will adapt a space to their life rather than vice versa. In other words, if you currently use a space a certain way, you aren’t likely to change that in a major way, even if you completely transform it.
When it comes to kitchens, it’s important to consider how much the space is at the center of your home and what your daily routine looks like. The idea of the open plan always is the first thing that seems to come up when talking kitchen remodels. The “idea” of an open plan is wonderful if you feel that you’re separated from your family when you’re in the kitchen. You think: “I don’t want to be away from the kids when I’m cooking”. Or, “This space seems so small and closed in.” In today’s day and age where food preparation may be an integral part of family life, those feelings are certainly valid.
But, what if your family life is different. My recent clients certainly like to eat. They have two young boys who also like to eat. But cooking elaborate meals that are at the center of family life doesn’t really happen in their household. They share their meals around the dinner table every night. But with two working parents, meal prep is often quick and then eating is more leisurely.
Our initial plan for their space was to remove the wall between their kitchen and dining room to create an open plan. Questions started to come up. Is removing that bookcase (that the clients’ grandfather had built 70 years ago) really necessary? It was, since it was built on the wall that was going to come out. What if we don’t want to clean the kitchen right after dinner? How do we hide the mess from the living room? It became clear that the open plan we’d initially discussed (and that they initially requested) wasn’t a great fit for this family.
The other thing we found is that our clients really liked how the original kitchen functioned and they didn’t want to significantly change it. They needed some counter space on both sides of the range, which the original lacked. And they needed more efficient and additional cabinetry. Otherwise, they liked the plan of the kitchen as it was.
The focus of the design shifted from creating a space that they thought they wanted, to creating a space that actually works for the way that they currently live. We made the kitchen a comfortable place to cook in for one or two people. We added a built-in desk under a window so that the boys could do their homework when mom or dad was in the kitchen prepping dinner. We gave them some extra cabinetry by integrating the breakfast room into the kitchen work space. It’s a compact house, so two dining areas right next to each other wasn’t really an efficient use of their available space.
By not creating an open plan and keeping plumbing and appliances mostly in their existing locations, we significantly reduced the cost of the renovation. This allowed the homeowners to spend more on cabinetry, tile and counter tops. I’m not sure whether the custom tile from Sonoma Tile Works that we used on the walls (in that gorgeous herringbone pattern) or the countertops (with the leather finish that make them so nice to touch) make the bigger statement. But those two items probably would have been eliminated had we needed to do structural work to open up the space.
What we ended up with is a kitchen that is really functional and pleasant to cook in, with wonderful finishes and spaces that fit the clients’ needs. It didn’t end up being an open plan. But, an open plan isn’t for everyone.
Next up for them will be a bathroom renovation that takes a non-traditional approach. Stay tuned as that project develops over the coming months!
If you have a project you’re considering at your own home, we’d love to hear about it and help out! You can email us at info@radesignbuild.co or check out our web site at www.r-a-design.com.