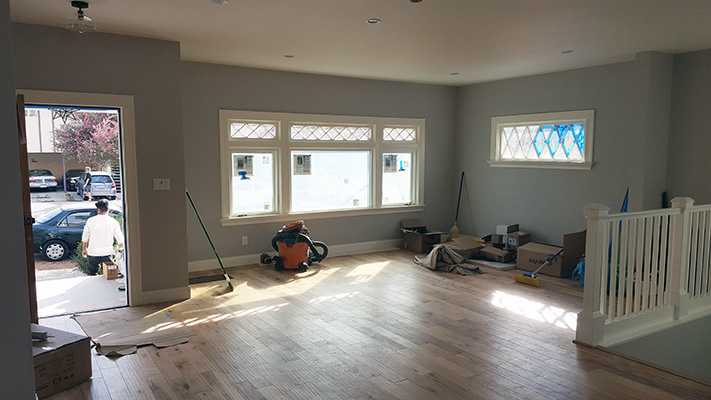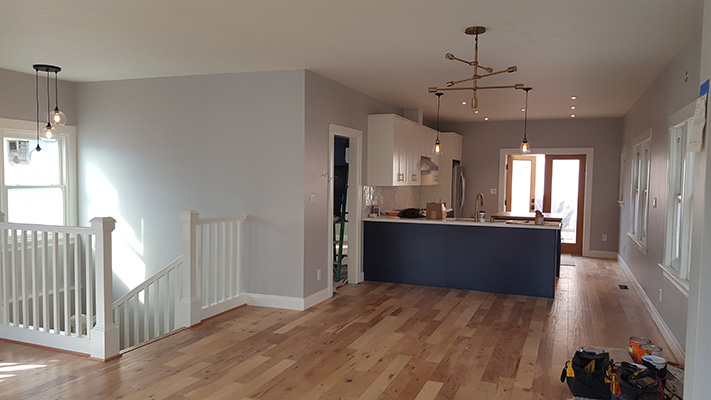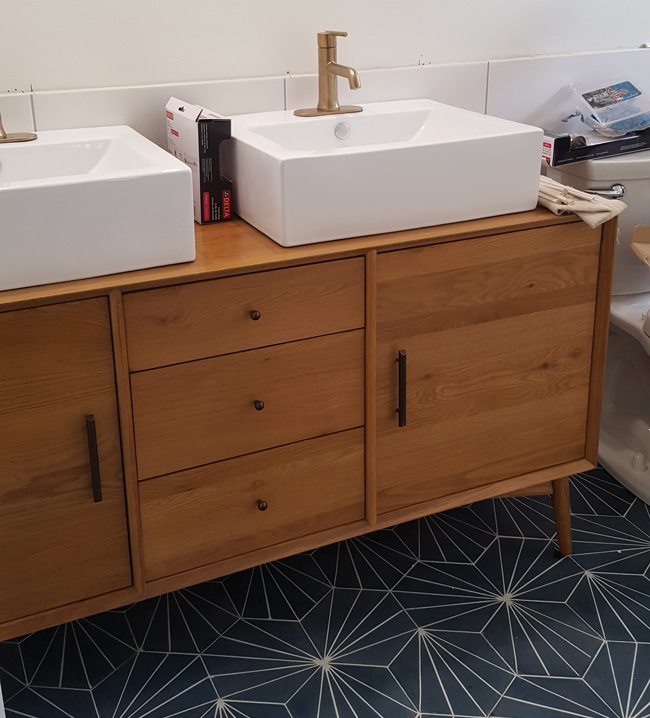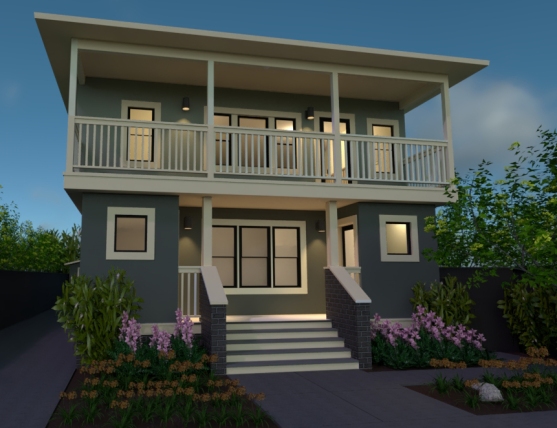
I was first contacted by Alem and Nigisty, the owners of a small 3-bedroom bungalow in the Temescal District of Oakland a bit over a year ago. They were referred to me by Kifle Zereat, a contractor who had completed a small commercial project for me a few years ago, also in Temescal. These clients purchased their home over twenty years ago and raised their children there. It’s a small house…three small bedrooms and two little baths. They wanted to renovate and discuss options for adding a second unit. The kids were either off at college, or would be heading there soon. Alem and Nigisty wanted to remodel their current space, provide a long-term affordable living situation for their kids, and create a source of income for themselves in the future.
I’ve worked on a number of Accessory Dwelling Units in the past. But, Alem and Nigisty wanted a larger space and their zoning allowed for multiple units. They’re also on a city lot with a two-car garage in the backyard. They didn’t want to lose their garden to another structure. There were two options: adding on a second story or lifting the house about nine feet into the air and building beneath it. The second option is what we went with.
Design work started with figuring out their wants and needs for their personal space. Nigisty wanted an open plan kitchen, living and dining room. They also wanted a bathroom that was accessed from their bedroom. Alem spends a lot of time out on the front porch and wanted to maintain a similar space. They planned to live upstairs.
On the new lower level, they wanted an open plan two-bedroom apartment. It also needed a laundry room and full bath. At the back of the house, adjacent to the rear garden, they requested a flexible studio space.
We spent a few months working on the design, with Kifle, the contractor, working with us to help control construction costs. Then the engineers got involved, designing a new foundation and determining the structural modifications that would be necessary to open up the existing house, as well as, designing the new first floor structure that would support it. We navigated through Oakland’s Design Review Process, notifying neighbors and getting the exterior design approved. Final plans were submitted last summer to obtain the building permit.
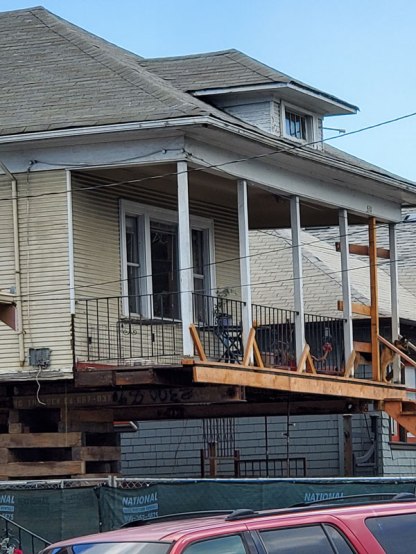 Once financing was in place, construction could begin. Of course, by the time everything was lined up we were entering the rainy season. Kifle took a chance and started work in January. Utility lines were cut, the chimneys removed, and the house was released from its foundation. The house movers arrived and jacked the house into the air. Then utilities were hooked back up and Alem and Nigisty returned. Until work starts on the second floor interior, they’ll remain in residence. I was unsure how that would work, but they seem to be doing fine. Alem is loving his new second floor balcony (formerly the front porch).
Once financing was in place, construction could begin. Of course, by the time everything was lined up we were entering the rainy season. Kifle took a chance and started work in January. Utility lines were cut, the chimneys removed, and the house was released from its foundation. The house movers arrived and jacked the house into the air. Then utilities were hooked back up and Alem and Nigisty returned. Until work starts on the second floor interior, they’ll remain in residence. I was unsure how that would work, but they seem to be doing fine. Alem is loving his new second floor balcony (formerly the front porch).
Wall framing should start this next week, with structural steel following soon after.
I’ll post updates periodically!


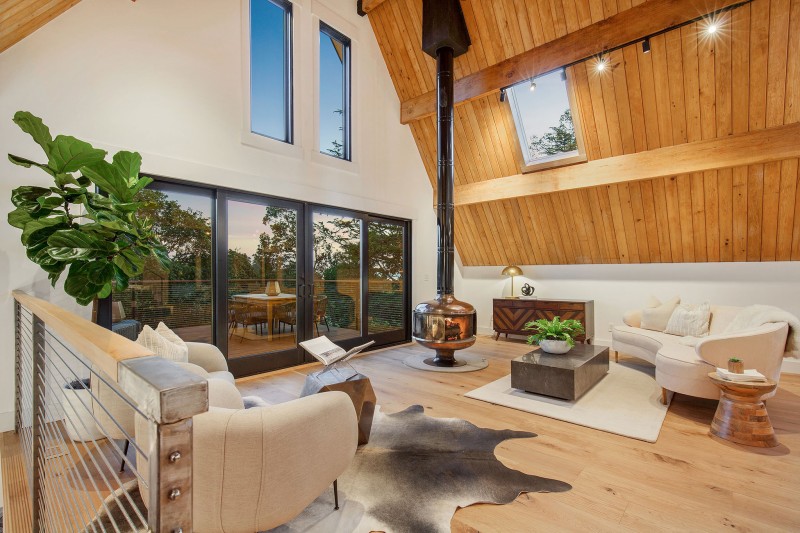

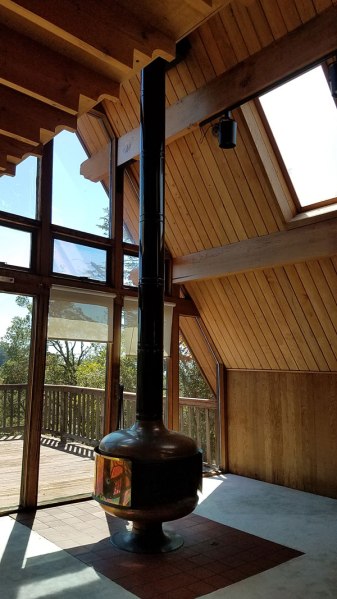 A few months ago I started working with Yangchen and Tsering Denma on a new design project. Tsering is a Bay Area contractor who does landscape work. But, he’s also renovated a few houses for his family, and even built one from the ground up. The Denmas were in escrow on a house in Oakland’s Upper Rockridge neighborhood when I first met them. The neighborhood was beautiful, but the house wasn’t.
A few months ago I started working with Yangchen and Tsering Denma on a new design project. Tsering is a Bay Area contractor who does landscape work. But, he’s also renovated a few houses for his family, and even built one from the ground up. The Denmas were in escrow on a house in Oakland’s Upper Rockridge neighborhood when I first met them. The neighborhood was beautiful, but the house wasn’t.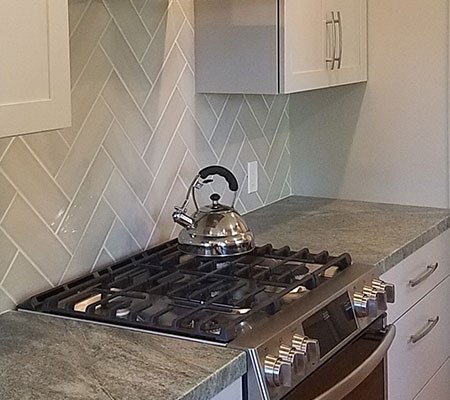
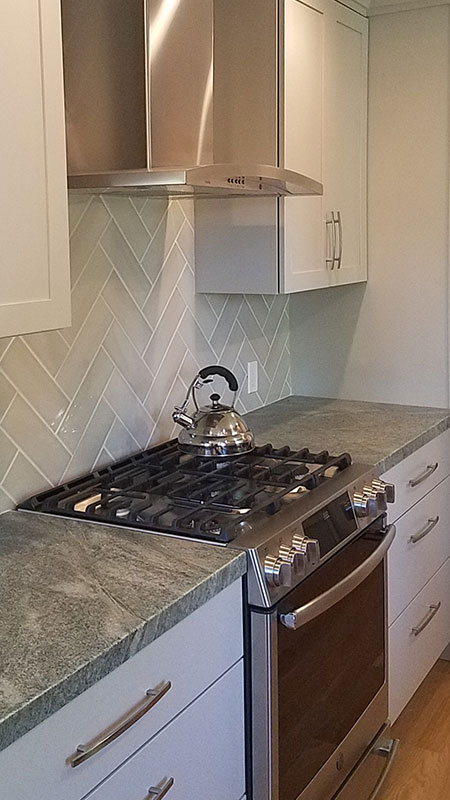

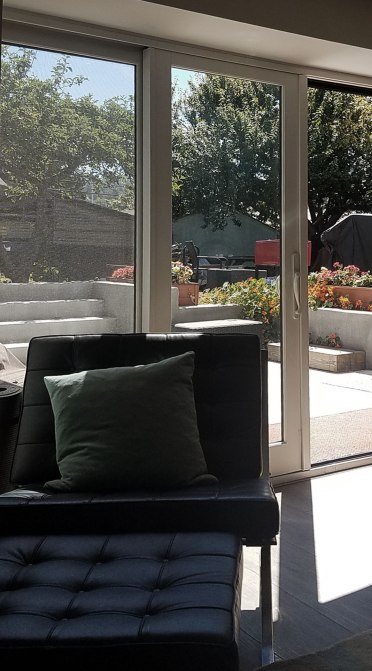 Here at RADesign, we’ve had several recent inquiries about adding second units to existing single-family homes. It’s a growing trend and there are a multitude of reasons that clients are asking about it.
Here at RADesign, we’ve had several recent inquiries about adding second units to existing single-family homes. It’s a growing trend and there are a multitude of reasons that clients are asking about it.
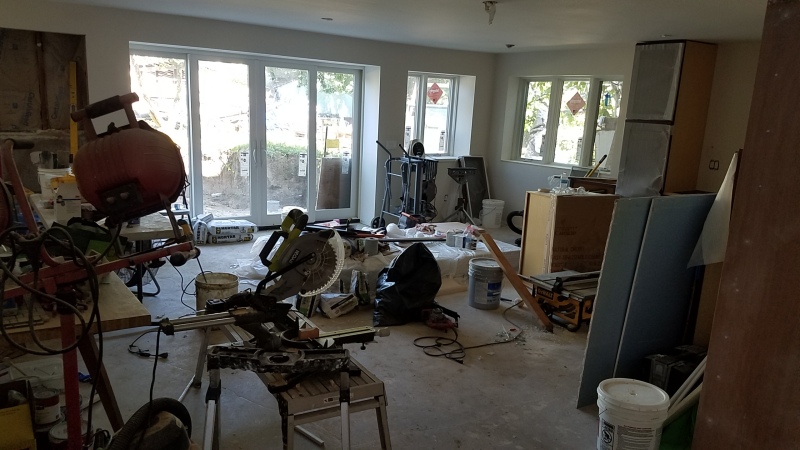
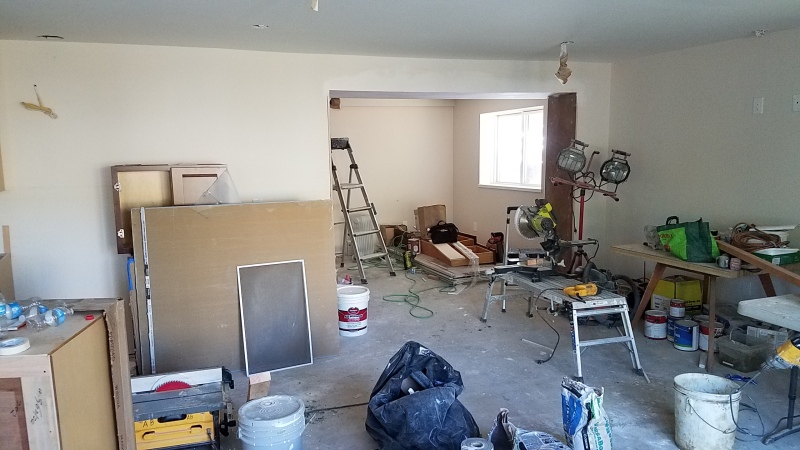

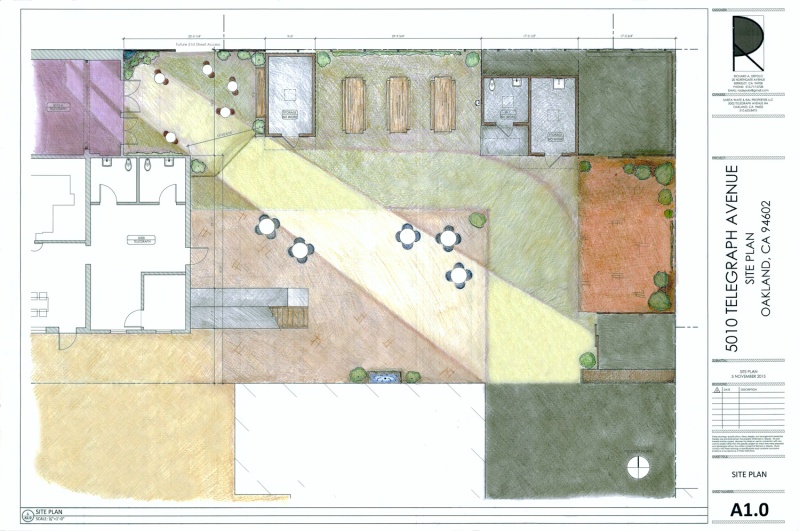
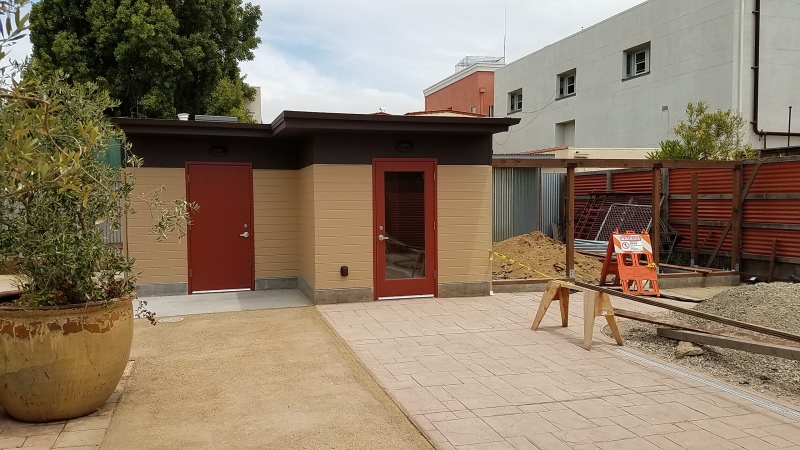
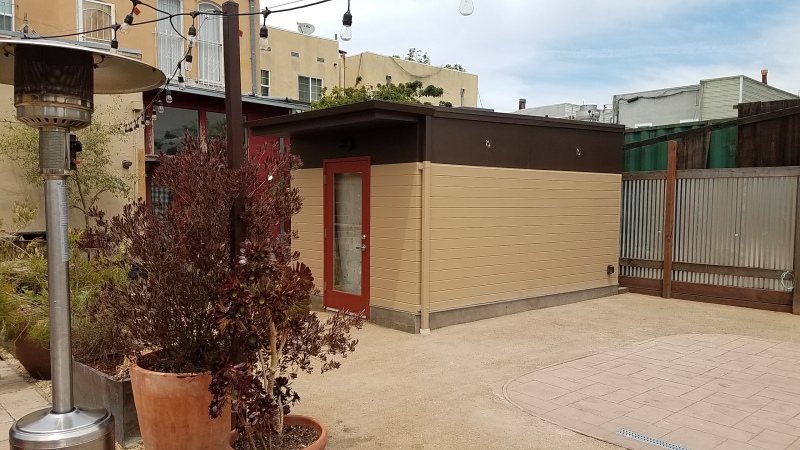
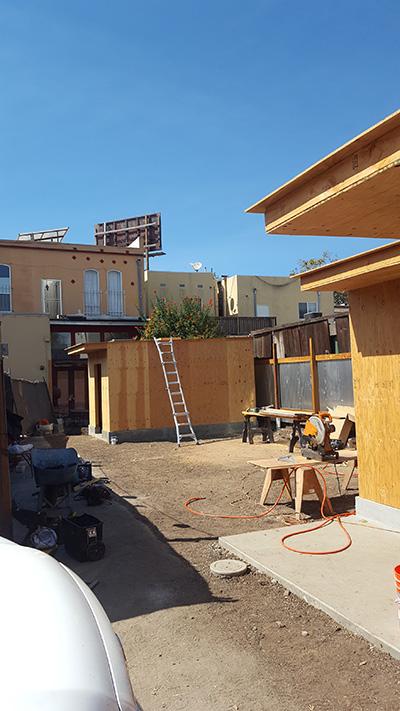
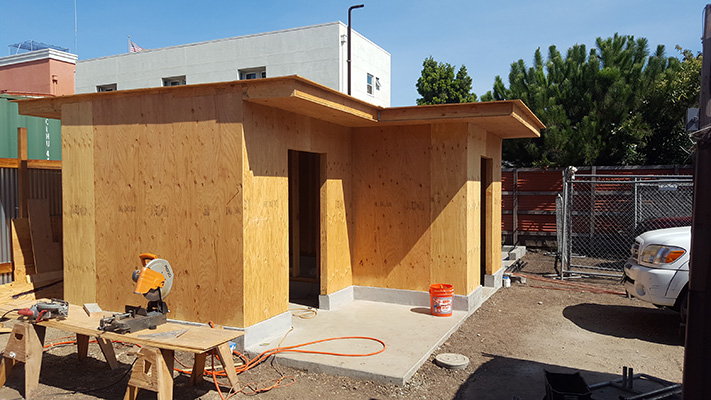

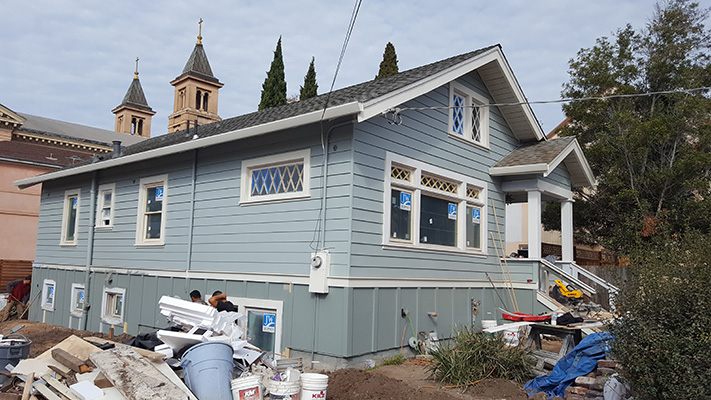 We started working on the design of this total renovation about a year ago for Oakland-based Urban Homestead. What began as a run down little Berkeley bungalow, with a single bedroom, partial kitchen, and half bath is now a 1500 square foot 3-bedroom, two bathroom residence with an open plan. We opened up the upper floor by removing some beams and columns that divided up the space, as well as, the wall between the kitchen and dining room. The crawlspace was excavated out an additional 4 feet or so to create a full-height lower level with large windows to bring in an abundance of natural light. We put two bedrooms, the master bathroom, a laundry, and a utility space down there. While it’s partially below grade, it doesn’t feel that way at all.
We started working on the design of this total renovation about a year ago for Oakland-based Urban Homestead. What began as a run down little Berkeley bungalow, with a single bedroom, partial kitchen, and half bath is now a 1500 square foot 3-bedroom, two bathroom residence with an open plan. We opened up the upper floor by removing some beams and columns that divided up the space, as well as, the wall between the kitchen and dining room. The crawlspace was excavated out an additional 4 feet or so to create a full-height lower level with large windows to bring in an abundance of natural light. We put two bedrooms, the master bathroom, a laundry, and a utility space down there. While it’s partially below grade, it doesn’t feel that way at all.